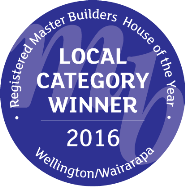Complex Site Builds - Our Specialty
At Primesite Homes one of our specialty areas is the design and build of homes on complex sites or sections. We have the expertise and experience to custom design and build your home on a site or section that often provides a challenge to many builders.
With over 35 years of experience in the greater Wellington region, we have built numerous homes on the many hillsides of Wellington. These sections present a significant level of design and build difficulty that many builders will not attempt. The challenge lies in stabilising the foundations and developing a design tailored to your specific section. We have saved clients 10’s of thousands of dollars on their build costs by using our collective experience to provide cost effective construction solutions that still have that wow design factor.
Master Builders Awards 2016
This year, at the Registered Master Builders ‘House of the Year’ Awards, Primesite Homes received three awards for their complex site build on the hills of Wadestown. The three awards were:
- Gold Reserve Award: Future-Proof Building New Homes $500,000 - $650,000.
- Local Category Winner 2016: for New Homes $500,000 - $650,000. Region Wellington/Wairarapa.; and
- Gold Award 2016: for New Homes $500,000 - $650,000. Region Wellington/Wairarapa.



Key Features of this Award Winning Home, Wadestown
- Custom Designed and Built: The 206m2, 3 storey home was custom designed and built to work in with the site’s challenging landscape and to blend in with the natural environment. It was sensitively designed and constructed to have minimal impact on the surrounding bush.
- Robust Construction designed to withstand Wellington’s Climate: The construction of the home required significant expertise due to being built on a hillside, with a 45 degree sloping site. Furthermore, due its location the site often experienced gale force winds. There was also very limited physical access to the site, presenting further challenges to the Primesite team.
- Strong Focus on Leading Engineering Techniques. The home required specific engineering requirements as the home, in some areas, was built on 9 metre piles. The approach taken throughout the build ensured the home had a solid feel even when facing the wildest of Wellington’s storms.
- Design Providing a Private Oasis for the Owner. The design focused on maximising the natural environment at all times. Nestled within the hills of Wellington, the design included extensive double glazing combined with an open and spacious feel from all the natural sunlight. With the wide open-style design the owners from all parts of the home could take advantage of and enjoy the site’s amazing views. In addition, easy flow through glass sliders encouraged a strong connection with the great outdoors.
For More information & Our Free Section Appraisal
If you would like to talk to us about your complex site build, please Contact Us. We offer a free Section and Site Appraisal and can advise you on the design and approach for the home that you have in mind.